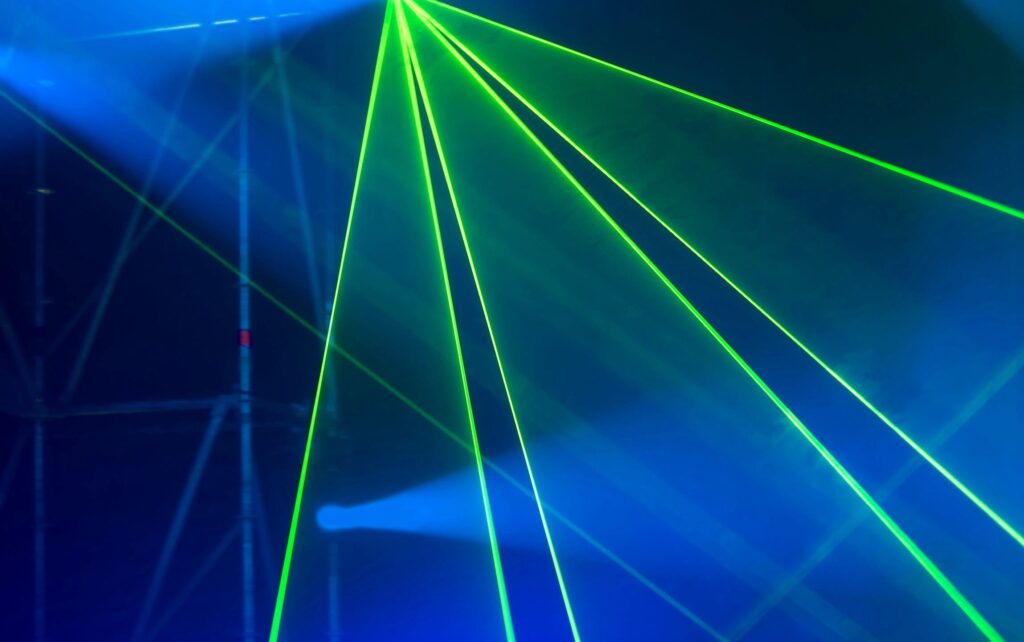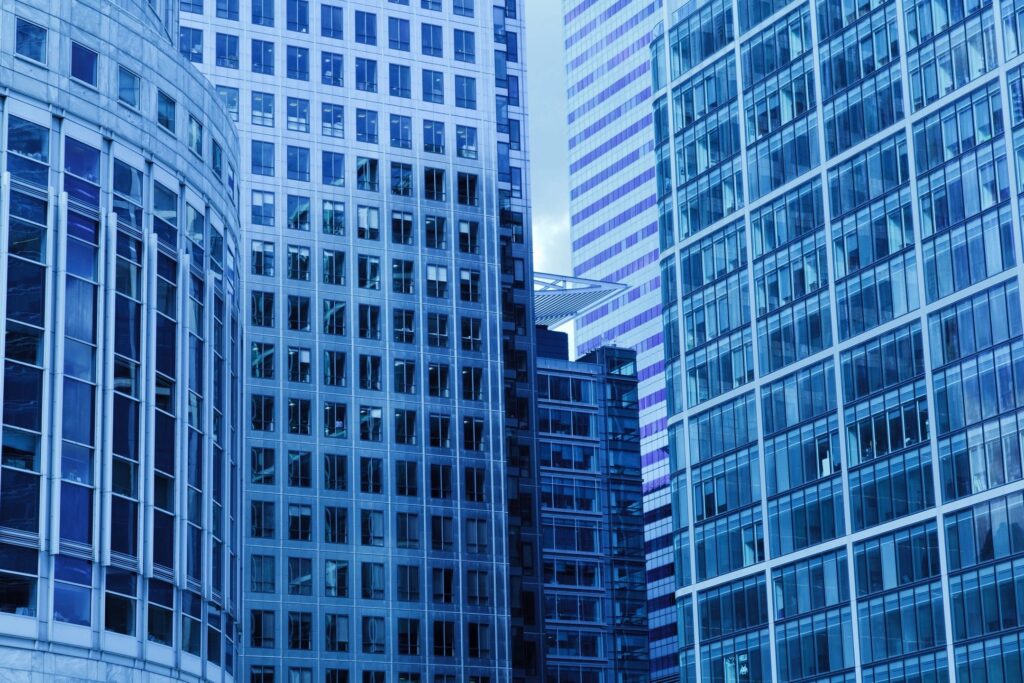3D LASER LiDAR SCANINNG & IMAGING
3D LiDar LASER SCANINNG & ENGENEERING SOLUTIONS

Scan to BIM
Advance d’s team brings your visions to reality with high-end technology for 3D imaging, modeling, and precise Scan to BIM services. Elevate your construction projects with our advanced 3D laser scanning technology, including Point Cloud and 3D laser scanning services. Our meticulous data capture process seamlessly transforms your physical space into comprehensive Building Information Models (BIM). Experience unparalleled accuracy and efficiency as you visualize, analyze, and optimize your projects with the utmost precision. At the heart of our commitment is cutting-edge technology, ensuring that our Scan to BIM solutions stand as a beacon of innovation. We are dedicated to redefining the standards of precision and excellence in the industry, providing tailored expertise that caters to your unique construction needs. Trust us to be your partner in harnessing the full potential of Scan to BIM for your projects.
BIM & 3D Modeling Deliverables
Experience efficient construction and streamlined project management with our expert BIM and 3D modeling solutions. Our Scan to BIM service provides deliverable files including:
- 3D Revit & AutoCAD Models
- 2D CAD Drawings
- Point Cloud Data
- Elevation Drawings
- As-Built Documentation
Floor Plans Service

Our Scan to Plan service transforms precise laser scans into detailed floor plans, ensuring accuracy and reliability for architectural and engineering projects. The process begins with capturing high-resolution 3D laser scans of the site. These scans are then processed and converted into detailed 2D floor plans, capturing every architectural and structural element with exact dimensions. An integral part of our workflow includes assessing floor flatness to ensure the highest quality standards. By analyzing the laser scan data, we can identify and document any variations in floor levels, providing essential information for construction and renovation projects. This comprehensive approach guarantees that our clients receive precise and actionable floor plans, facilitating smoother project execution and better-informed decision-making.
Deliverables
Our Scan to Plan service provides comprehensive deliverables designed to meet the highest standards of accuracy and detail for architectural and engineering projects. The key deliverables include:
- Detailed 2D Floor Plans
- Floor Flatness Reports
- Measurement Reports
- High-Resolution Images and 3D Models
- CAD Files
As-Built Services-Scan to CAD

We Convert Your Dream Design into Reality
Our As-Built Services provide meticulous and accurate drawings that capture the current state of your building or site, reflecting all real-time modifications made during construction. We document every architectural, structural, and MEP feature, including walls, windows, doors, stairs, roofs, railings, exposed columns, beams, equipment, piping, and ducts. By using advanced laser scanning technology, we ensure precise measurements and detailed records, offering comprehensive documentation that serves as a reliable reference for future renovations, maintenance, and management. Our as-built drawings provide a true and current representation of your building, facilitating better decision-making and efficient project planning.
Deliverables
Our As-Built Services deliver a comprehensive set of documents and files that accurately reflect the current state of your building or site. The key deliverables include:
- Detailed As-Built Drawings
- 3D Models
- Measurement Reports
- CAD Files
- Modification Records
We Convert Your Dream Design into Reality